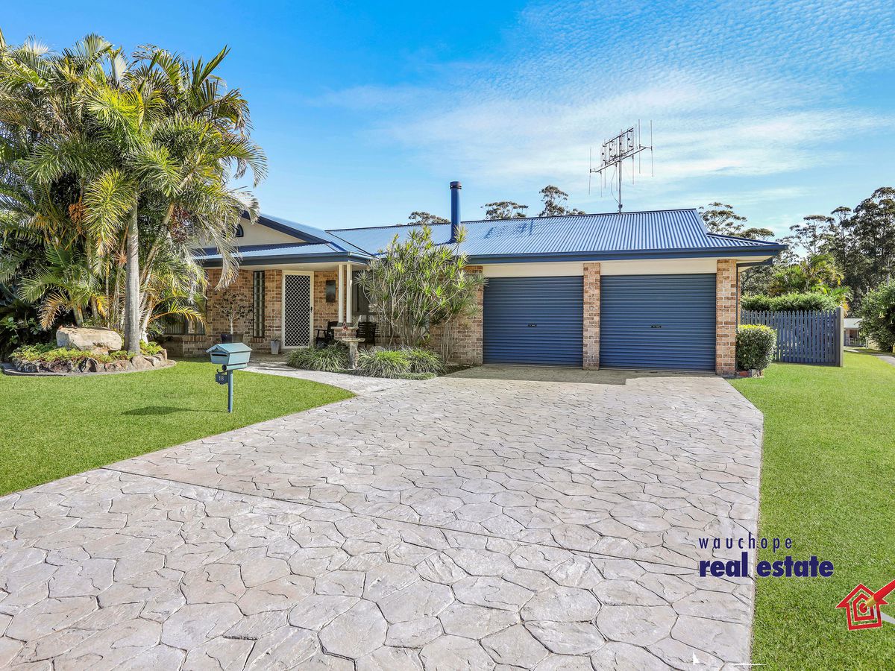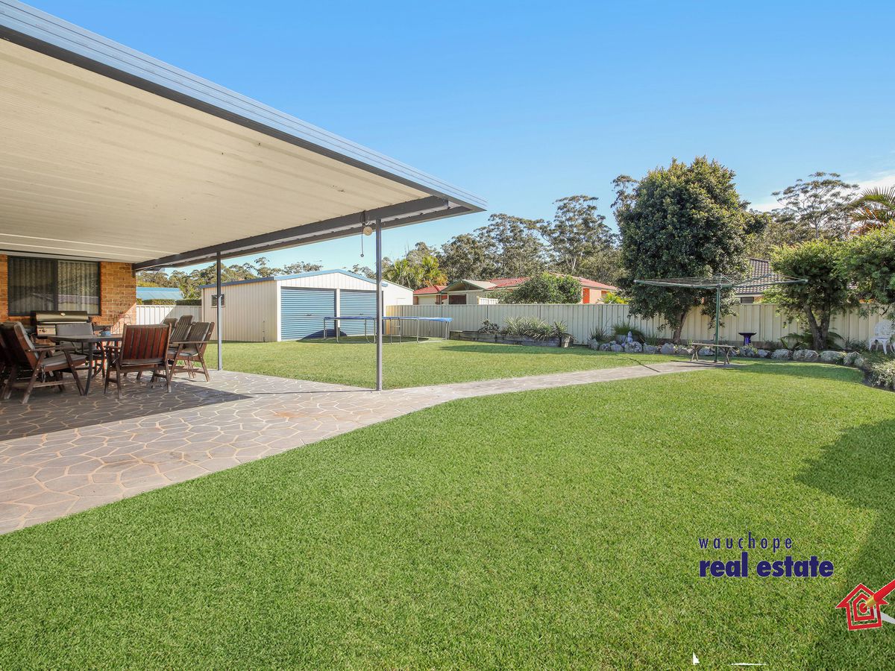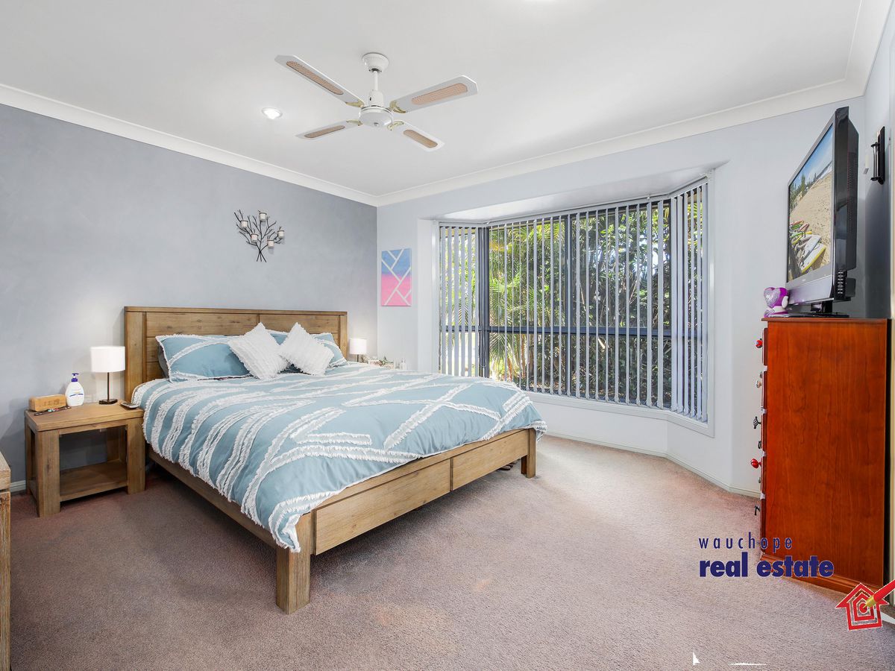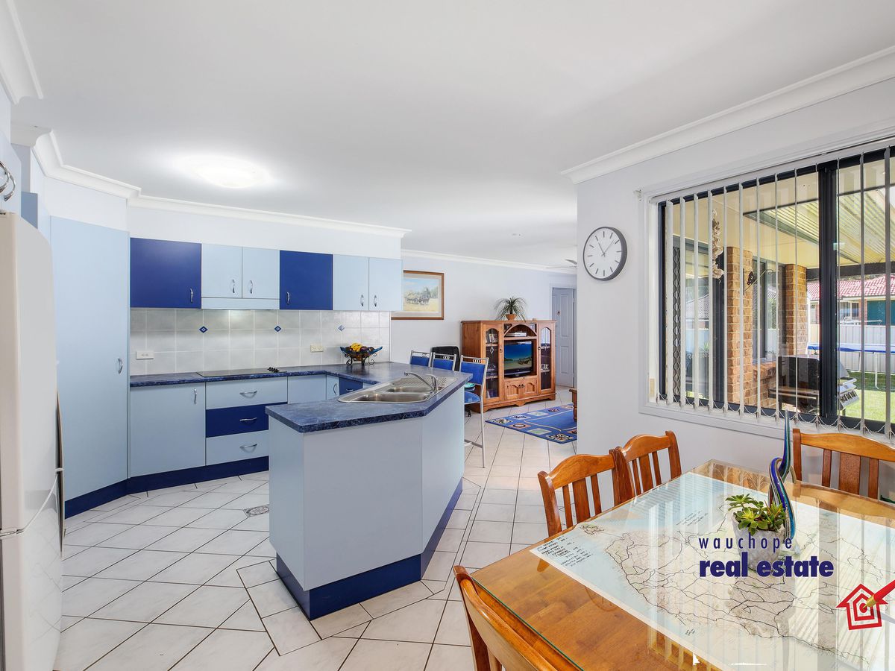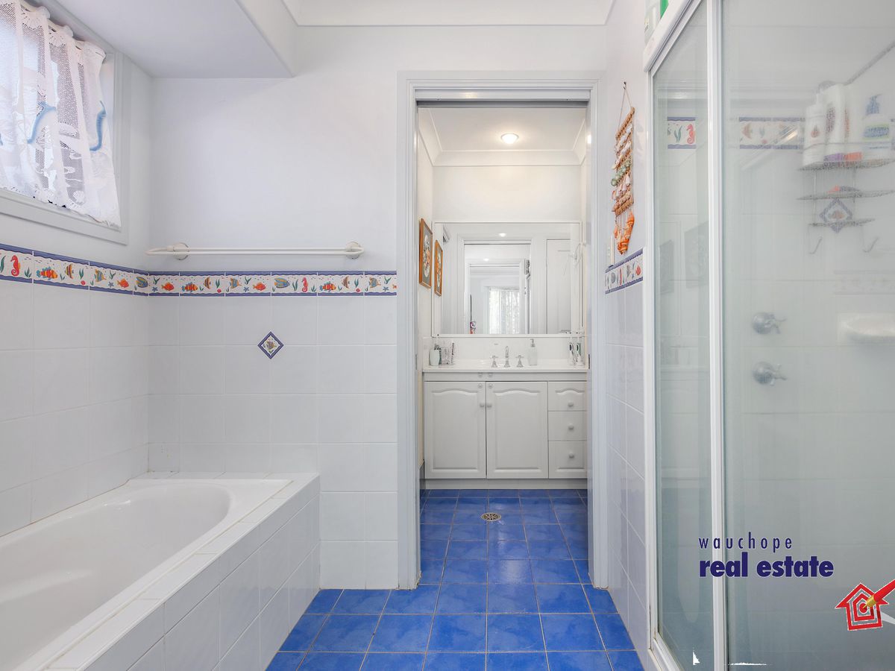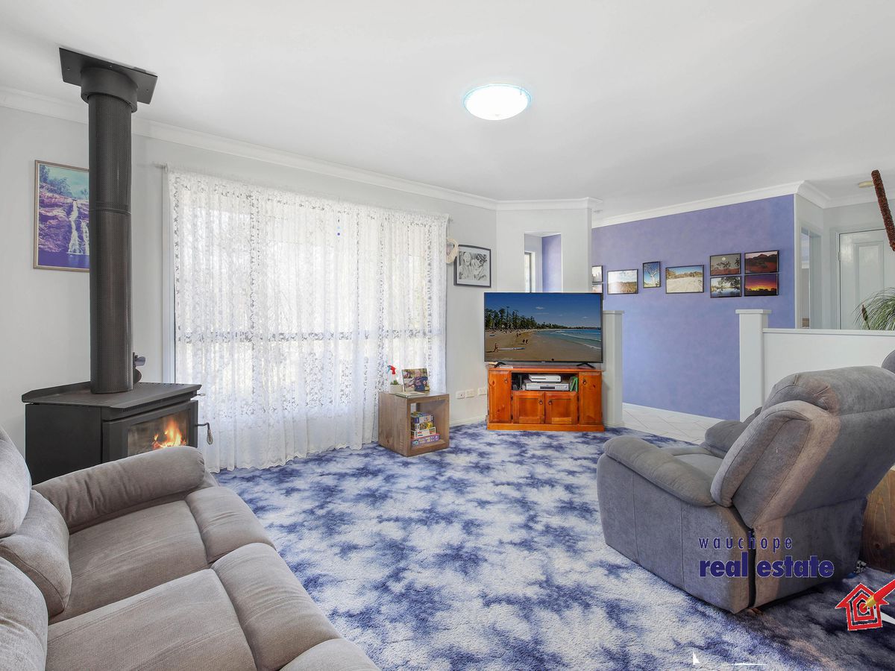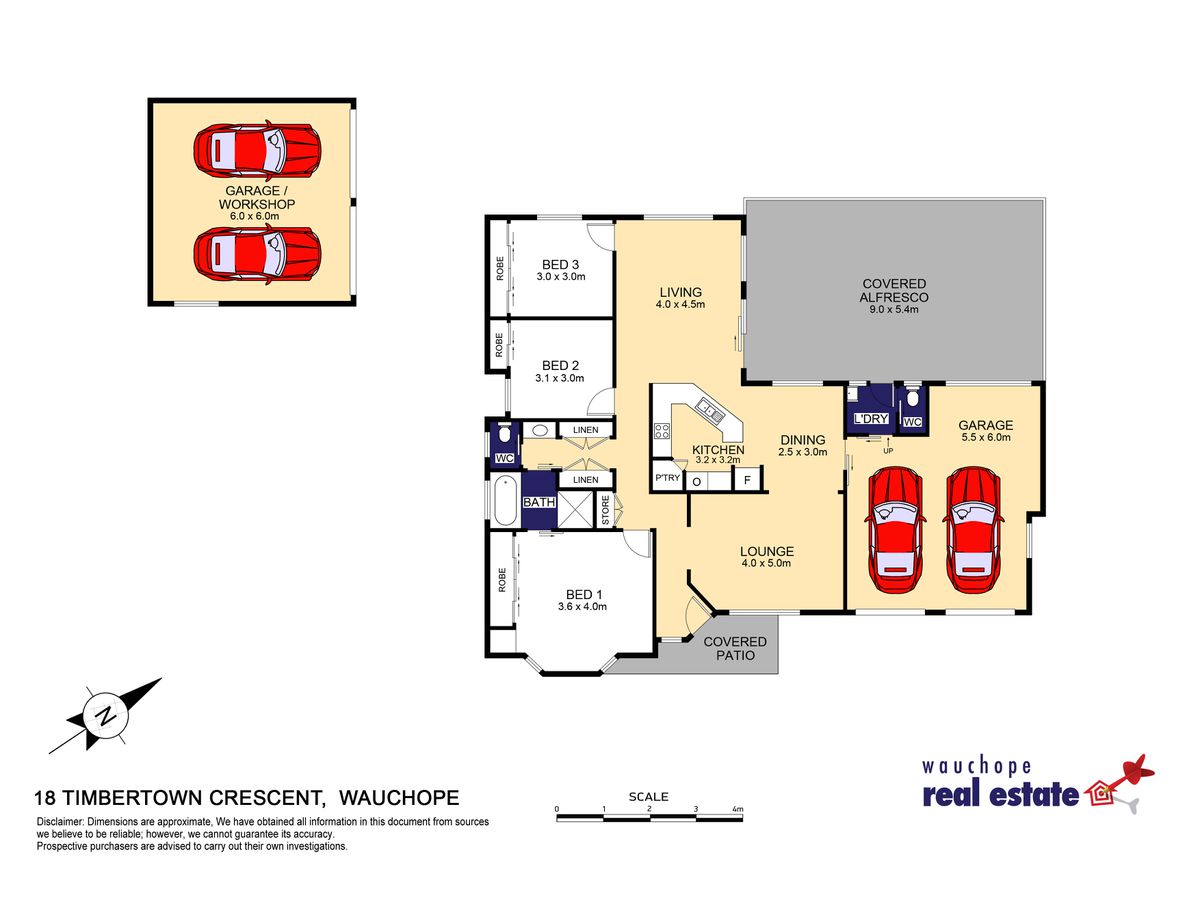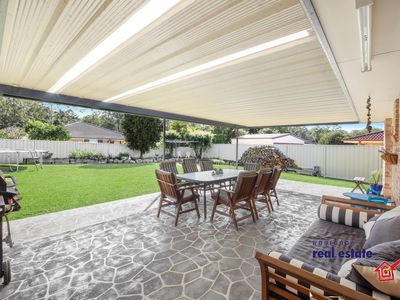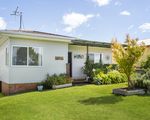Flat block with shed and side access
697m2 level block with great side access, plus a drive through garage that leads into the back yard and the 6m x 6m, double bay shed.
* Three, generous sized bedrooms with ceiling fans and built ins
* Large main bedroom with bay window and access to the main bathroom
* Two living areas, three way bathroom, open plan kitchen and dining
* Wood fire place in the loungeroom, ceiling fans, second W.C off the laundry
* Enormous, covered alfresco providing a great outdoor living area
* Low maintenance gardens and lawns, gated side access, fully fenced back yard
* Located in the sought after Timbertown Estate, close to shops and amenities
* Approximate rental return of $27,560 to $28,600 per annum
Disclaimer: All information contained herein is obtained from property owners or third-party sources which we believe are reliable. We have no reason to doubt its accuracy, however we cannot guarantee it. All interested person/s should rely on their own enquiries.
Mortgage Calculator
$3,078
Estimated monthly repayments based on advertised price of $580000.
Property Price
Deposit
Loan Amount
Interest Rate (p.a)
Loan Terms

