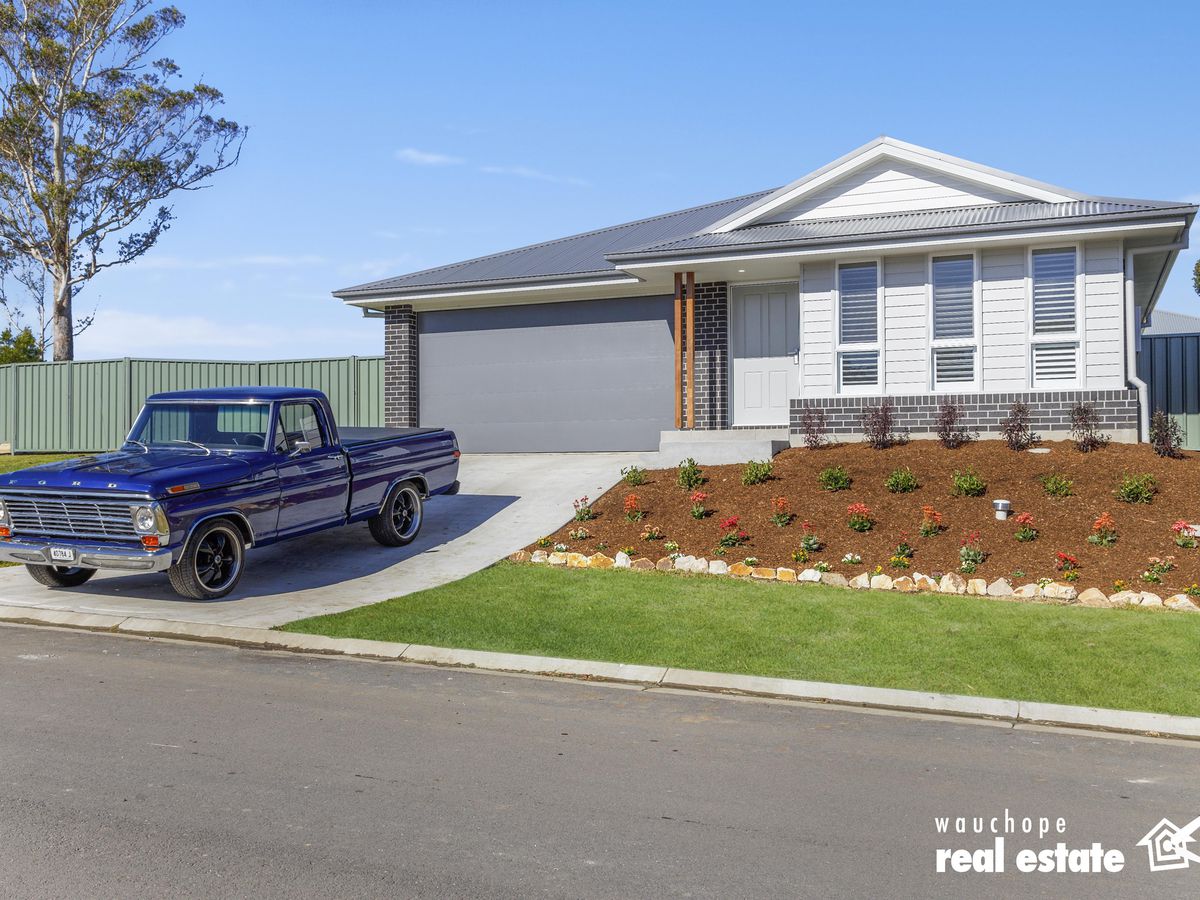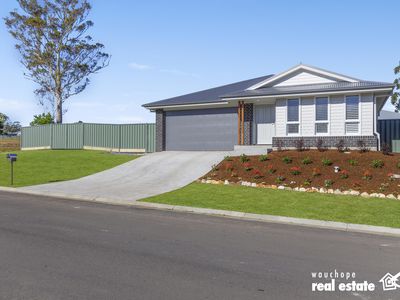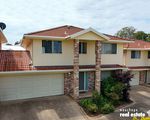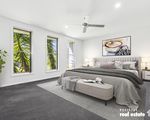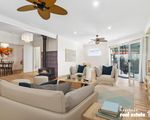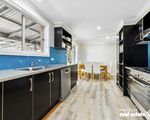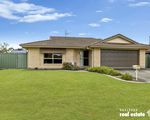Brand new modern Custom Designed four bedroom family home is ready for you to move into now
This home was designed with family in mind. Four generous bedrooms line one side of the home, the master bedroom an ideal parents' haven, complete with a large ensuite and walk-in-robe. A spacious open-plan kitchen, dining and family area is located in the heart of the home and leads out to the alfresco.
Features an easy-to-access bathroom, offering convenience for the entire family.
With plenty of storage and two separate living areas at either end of the home completes this modern family home in a quiet street with a leafy outlook.
- Four bedrooms with built in robes
- Main bedroom with walk in robe and spacious ensuite
- Open plan kitchen, dining and living area with plantation shutters and electric fireplace
- Butlers pantry, Essa stone benchtops, stainless steel appliances
- Family, media or rumpus room, study nook
- Ducted and zoned air conditioning
- Front door alarm and on back slider, Eufy camera system
- New low maintenance landscaped yard and gardens with side access for the caravan or boat.
- Close to CBD, Timbertown shopping precinct with pharmacy and IGA, Local Tavern and golf course.
Disclaimer: All information contained herein is obtained from property owners or third-party sources which we believe are reliable. We have no reason to doubt its accuracy, however we cannot guarantee it. All interested person/s should rely on their own enquiries.
Mortgage Calculator
$3,078
Estimated monthly repayments based on advertised price of $758000.
Property Price
Deposit
Loan Amount
Interest Rate (p.a)
Loan Terms














